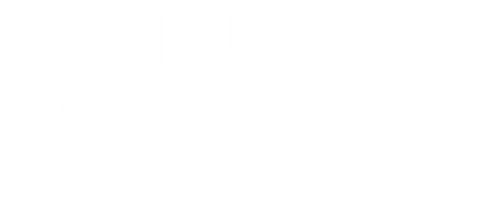
Sold
Listing Courtesy of: BRIGHT IDX / Century 21 Alliance / Peter Ferroni
2108 Arleigh Road Cinnaminson, NJ 08077
Sold on 07/18/2025
$390,000 (USD)
MLS #:
NJBL2086486
NJBL2086486
Taxes
$7,461(2024)
$7,461(2024)
Lot Size
0.63 acres
0.63 acres
Type
Single-Family Home
Single-Family Home
Year Built
1960
1960
Style
Traditional
Traditional
School District
Cinnaminson Township Public Schools
Cinnaminson Township Public Schools
County
Burlington County
Burlington County
Listed By
Peter Ferroni, Century 21 Alliance
Bought with
Chrystal Warrington, Compass New Jersey, LLC Moorestown
Chrystal Warrington, Compass New Jersey, LLC Moorestown
Source
BRIGHT IDX
Last checked Dec 14 2025 at 9:10 PM GMT+0000
BRIGHT IDX
Last checked Dec 14 2025 at 9:10 PM GMT+0000
Bathroom Details
- Full Bathroom: 1
- Half Bathroom: 1
Interior Features
- Kitchen - Eat-In
Subdivision
- Chestnut Hill
Property Features
- Above Grade
- Below Grade
- Foundation: Block
Heating and Cooling
- Forced Air
- Central A/C
Basement Information
- Partial
- Unfinished
Flooring
- Wood
- Tile/Brick
- Vinyl
Exterior Features
- Frame
- Vinyl Siding
- Roof: Shingle
Utility Information
- Sewer: Public Sewer
- Fuel: Natural Gas
Stories
- 1
Living Area
- 1,431 sqft
Listing Price History
Date
Event
Price
% Change
$ (+/-)
Disclaimer: Copyright 2025 Bright MLS IDX. All rights reserved. This information is deemed reliable, but not guaranteed. The information being provided is for consumers’ personal, non-commercial use and may not be used for any purpose other than to identify prospective properties consumers may be interested in purchasing. Data last updated 12/14/25 13:10



