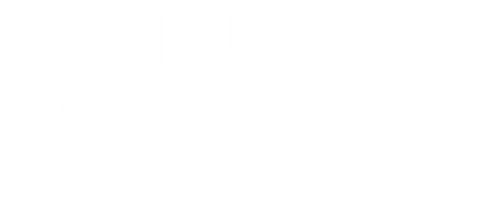
Sold
Listing Courtesy of: BRIGHT IDX / Century 21 Alliance / Maggie Lopez
911 N 10th Street Millville, NJ 08332
Sold on 06/27/2025
$265,500 (USD)
MLS #:
NJCB2023776
NJCB2023776
Taxes
$4,293(2024)
$4,293(2024)
Lot Size
0.4 acres
0.4 acres
Type
Single-Family Home
Single-Family Home
Year Built
1954
1954
Style
Ranch/Rambler
Ranch/Rambler
School District
Millville Board of Education
Millville Board of Education
County
Cumberland County
Cumberland County
Listed By
Maggie Lopez, Century 21 Alliance
Bought with
Denise Aly, Keller Williams Realty
Denise Aly, Keller Williams Realty
Source
BRIGHT IDX
Last checked Dec 16 2025 at 5:42 PM GMT+0000
BRIGHT IDX
Last checked Dec 16 2025 at 5:42 PM GMT+0000
Bathroom Details
- Full Bathroom: 1
- Half Bathroom: 1
Subdivision
- N /A
Property Features
- Above Grade
- Below Grade
- Foundation: Slab
Heating and Cooling
- Central
- Central A/C
Basement Information
- Sump Pump
- Unfinished
- Full
Exterior Features
- Frame
Utility Information
- Sewer: Public Sewer
- Fuel: Natural Gas
Stories
- 1
Living Area
- 1,323 sqft
Listing Price History
Date
Event
Price
% Change
$ (+/-)
Disclaimer: Copyright 2025 Bright MLS IDX. All rights reserved. This information is deemed reliable, but not guaranteed. The information being provided is for consumers’ personal, non-commercial use and may not be used for any purpose other than to identify prospective properties consumers may be interested in purchasing. Data last updated 12/16/25 09:42




