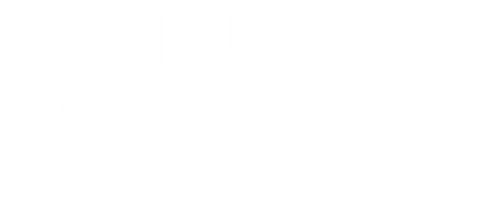
Sold
Listing Courtesy of: BRIGHT IDX / Century 21 Alliance / Shaun Parker
111 Genesee Lane Willingboro, NJ 08046
Sold on 09/16/2025
$300,000 (USD)
MLS #:
NJBL2085342
NJBL2085342
Taxes
$5,612(2024)
$5,612(2024)
Lot Size
6,499 SQFT
6,499 SQFT
Type
Single-Family Home
Single-Family Home
Year Built
1965
1965
Style
Ranch/Rambler
Ranch/Rambler
School District
Willingboro Township Public Schools
Willingboro Township Public Schools
County
Burlington County
Burlington County
Listed By
Shaun Parker, Century 21 Alliance
Bought with
Kathleen M. Quarterman, Quarterman Realty Group Inc.
Kathleen M. Quarterman, Quarterman Realty Group Inc.
Source
BRIGHT IDX
Last checked Dec 14 2025 at 9:10 PM GMT+0000
BRIGHT IDX
Last checked Dec 14 2025 at 9:10 PM GMT+0000
Bathroom Details
- Full Bathrooms: 2
Interior Features
- Cooktop
- Dishwasher
- Washer
- Refrigerator
- Water Heater
- Entry Level Bedroom
- Walls/Ceilings: Dry Wall
- Range Hood
- Kitchen - Table Space
- Combination Dining/Living
- Carpet
- Dryer - Gas
- Ceiling Fan(s)
- Primary Bath(s)
- Bathroom - Tub Shower
- Bathroom - Stall Shower
Subdivision
- Garfield Park
Lot Information
- Backs to Trees
- Level
- Rear Yard
- Adjoins - Public Land
Property Features
- Above Grade
- Below Grade
- Foundation: Slab
Heating and Cooling
- 90% Forced Air
- Central A/C
Flooring
- Luxury Vinyl Plank
Exterior Features
- Frame
- Roof: Architectural Shingle
Utility Information
- Sewer: Public Sewer
- Fuel: Natural Gas
Parking
- Asphalt Driveway
Stories
- 1
Living Area
- 1,267 sqft
Listing Price History
Date
Event
Price
% Change
$ (+/-)
Jun 11, 2025
Price Changed
$315,000
-3%
-$10,000
May 23, 2025
Price Changed
$325,000
-4%
-$15,000
Disclaimer: Copyright 2025 Bright MLS IDX. All rights reserved. This information is deemed reliable, but not guaranteed. The information being provided is for consumers’ personal, non-commercial use and may not be used for any purpose other than to identify prospective properties consumers may be interested in purchasing. Data last updated 12/14/25 13:10




